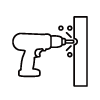1. To understand customer’s needs, preferences and budget. 2. To explain the design process, charge and payment methods. 1. An actual measurement, put the site drawings. 2. Take site photos 1. The first draft resolution of Planar configuration. 2. Communicate the design direction and points. 3. Offered revised layout diagram and 3d configuration diagram. 1. Signed a design contract, and proceeded to draw the construction diagram. 2. Before signing, the design information is only for the use of discussion. 1. Planar configuration should be finalized, the proposal of the facade design. 2. Detailed design discussions, and confirm materials, colors. 3. The overall design finalized, the design and construction drawings. 1. Provide the complete offer of each construction item for the design. 2. Formal construction diagram, material form, quotation hand over customer to subsist. 1. Signed contracts, discuss the progress of the project. 1. According to the design and progress of the project construction charged partial costs in accordance with the signed contract. 2. Hand-site supervision and control, to advise customers on-site construction status. 3. Suggested the furniture, decoration procurement information. 1. Customer acceptance and completion photographic backup. 2. Charged the final payment. 1. To provide comprehensive after-sales service and free consultation. 2. Offered a one-year warranty certificate.
Step 1 Discuss and communicate

Step 2 Site measurement

Step 3 Planar configuration and 3D

Step 4 Design contract

Step 5 Detailed discussion

Step 6 Budget offer

Step 7 Signed contracts

Step 8 Construction

Step 9 Completion Closing

Step 10 After-sales service

